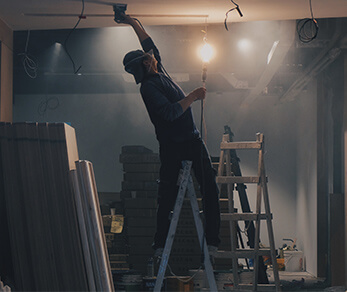Technical Information
This system is a traditional method of drainage used in basement projects, the perforated pipework (commonly known or referred to as ‘land drain’ within the building industry) is utilised in association with the use and installation of a cavity drain membrane to the walls and floors. The perforated pipework (AQUA DRAIN) would generally be laid around the ‘perimeter’ of the basement at the wall / floor junctions.
In NEW BUILD PROJECTS the method of installation would be identical to that of the drainage channel system (AQUA CHANNEL).
With regard to the sump chamber this is usually installed prior to the commencement of any new floor installation.
In REFURBISHMENT PROJECTS the system is installed exactly as above following excavation and removal of the original floor etc.
Also where a refurbishment project includes the retention of a structurally acceptable base slab, the AQUA DRAIN pipework can be installed following the excavation / formation of a small trench at the wall floor junction. The formed trench should ideally be lined with a geo-textile membrane and / or concrete.
Obviously the system can be designed to suit various property layouts or building designs, on occasions various factors may result in a variation to the specification detailed above. Additional provision must also be made for flushing out / future maintenance of the system.
Within the PLANS & DRAWINGS section of the website there are numerous cross section drawings detailing the above system.







