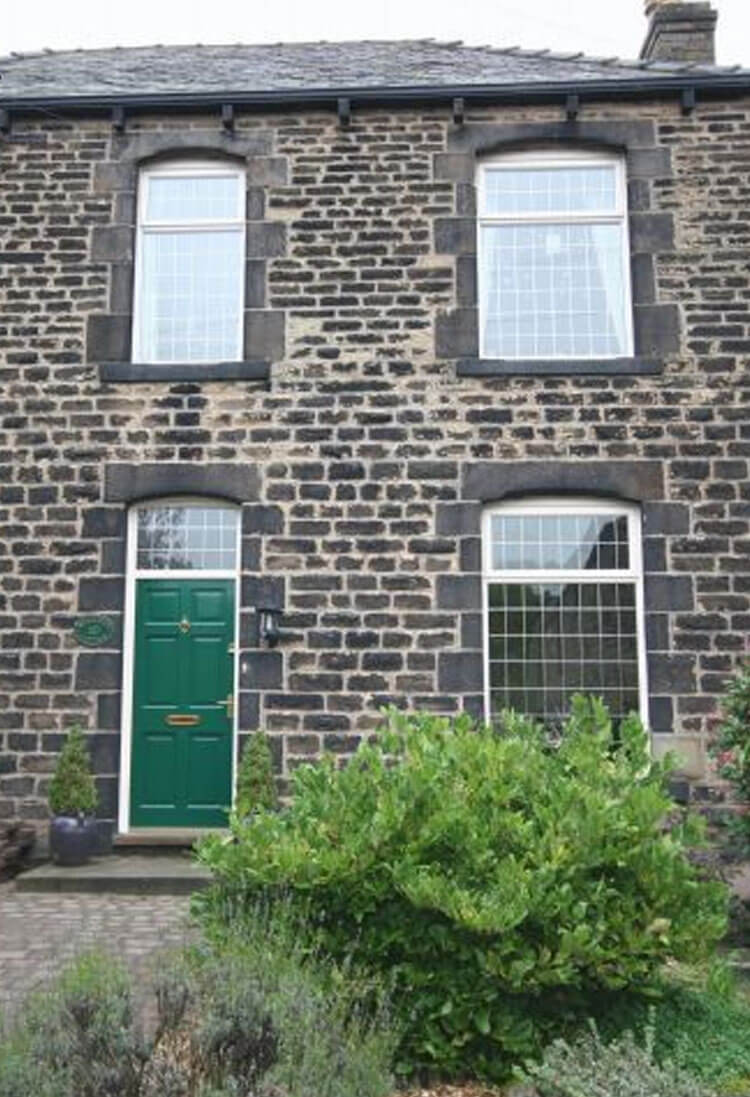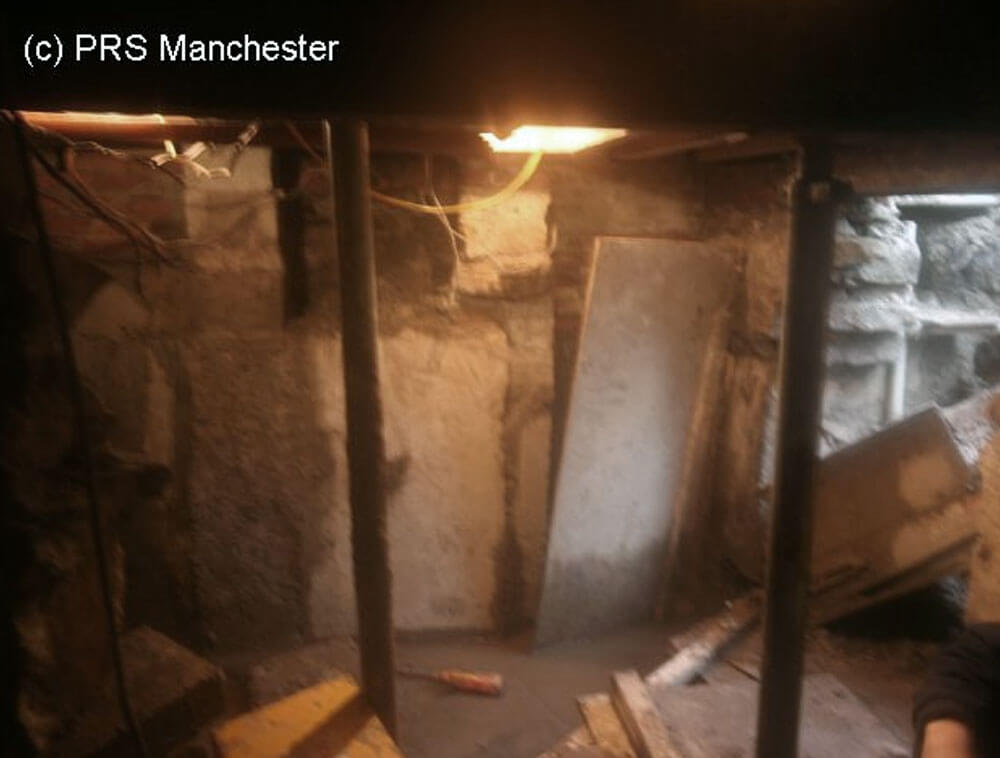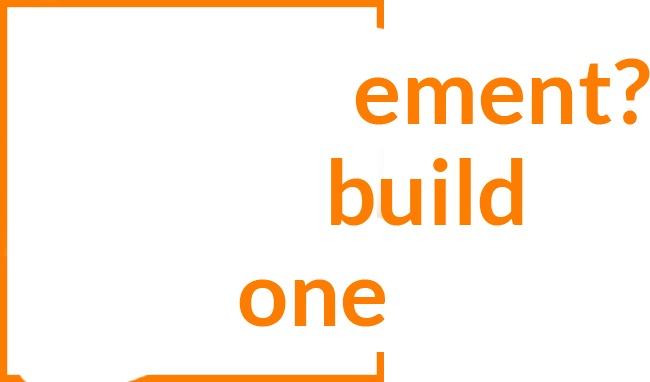Create Your Dream Basement
Even if you do not have a basement or it is a small area, it can be economical to dig out below your property to extend below the existing foot print. The scale and cost of this depends on head height, the existing foundations and location of the property. The initial inspection requires investigation of the foundations and then a full estimate with options and costs broken down for consideration.

Digging out below your existing floor level
The investigation may require internal and external excavation to establish the foundation depth and method to be used to support the building whilst the works are carried out.
If the estimate is acceptable and the project stacks up in cost and benefits work progresses by making access externally for all works to be carried out below the property.
Excavation is started at the front and gradually the space is expanded to the walls around the property. In this case this required under;pinning to all the external walls. Some internal walls were removed to give a larger room.
The excavation into the property is used to form the new light wells bringing natural light into the new basement this will eventually give the feeling that this space is part of the home, the space being comfortable and warm. The depth is the choice of the owners and can be full depth or used to give wall space to fit radiators or furniture beneath.
As work progresses the room takes shape. When all the final fix works are complete it is time to measure up for the final fittings to make the room into the required space.
As the room is fitted out it is time to relax and enjoy the finished work.








